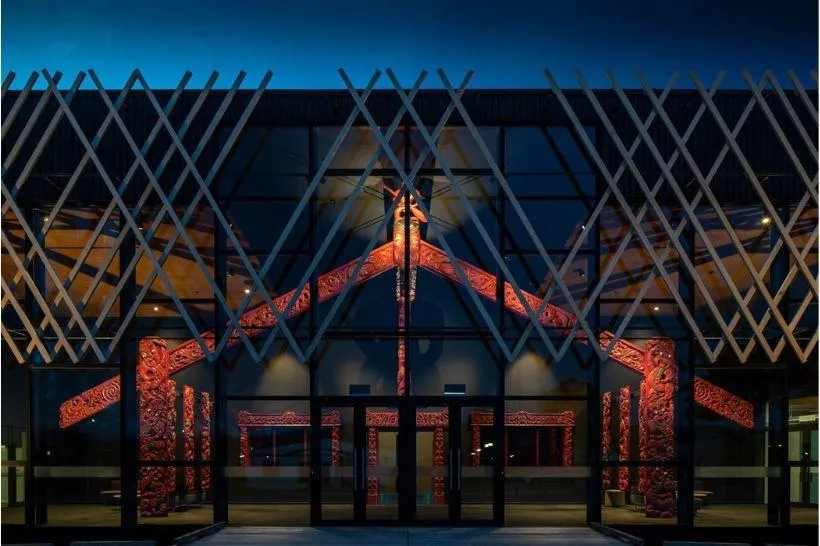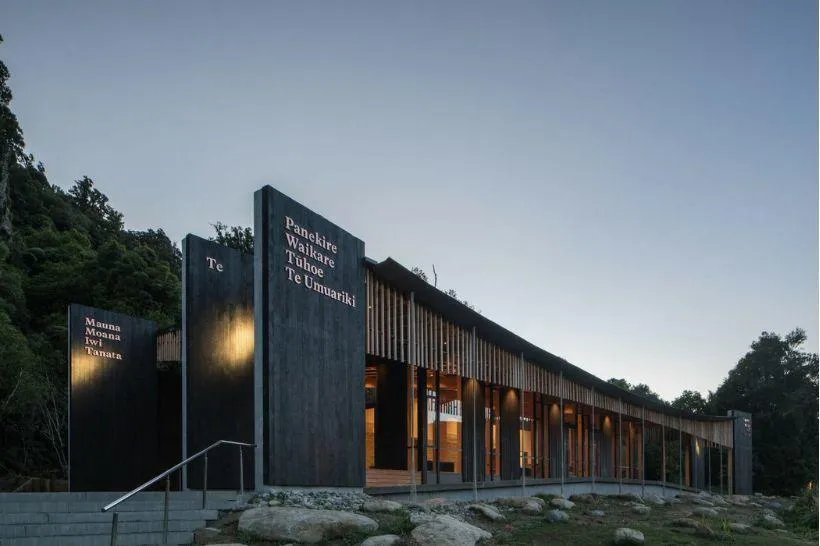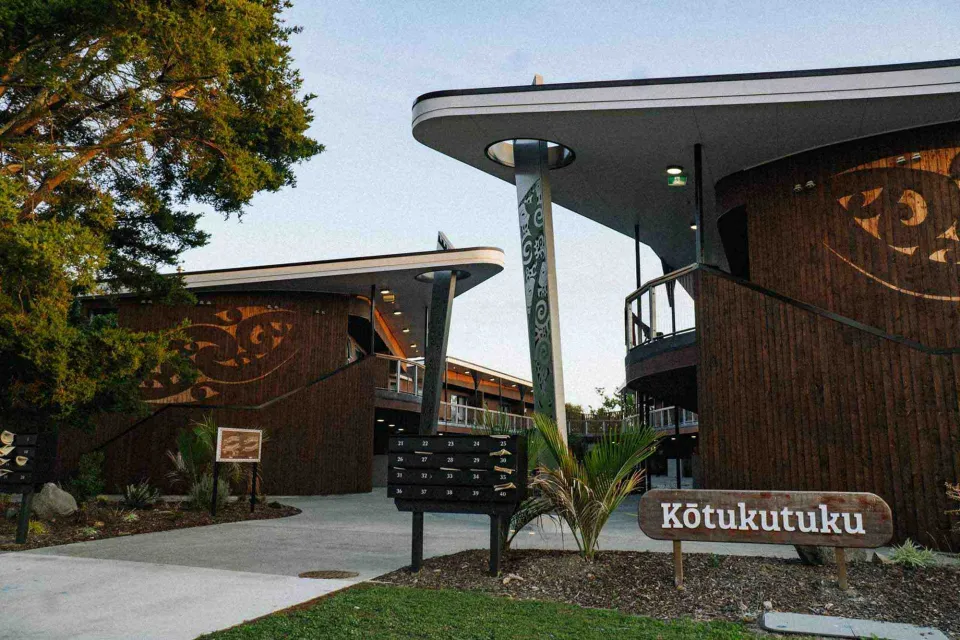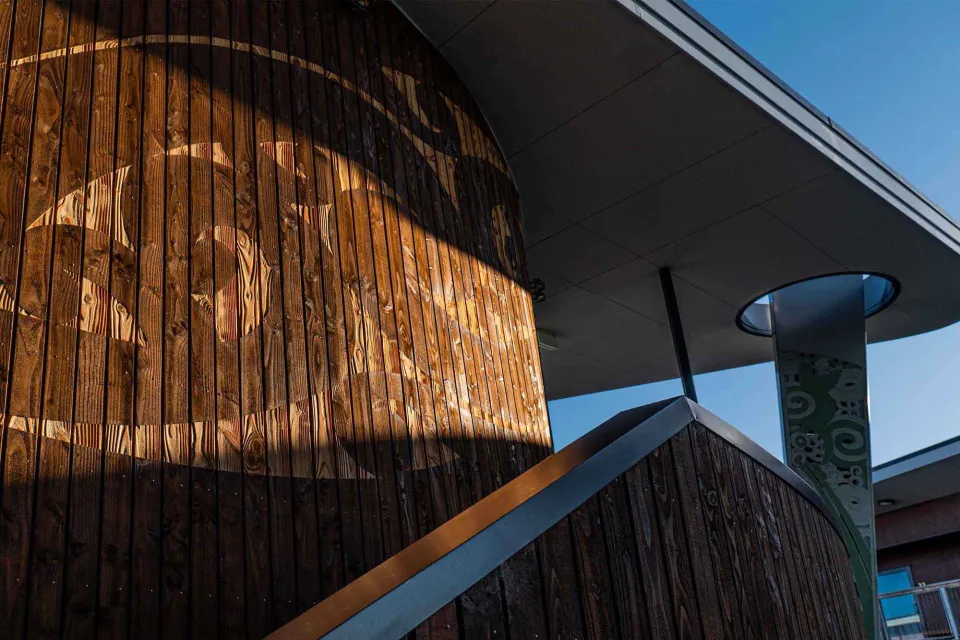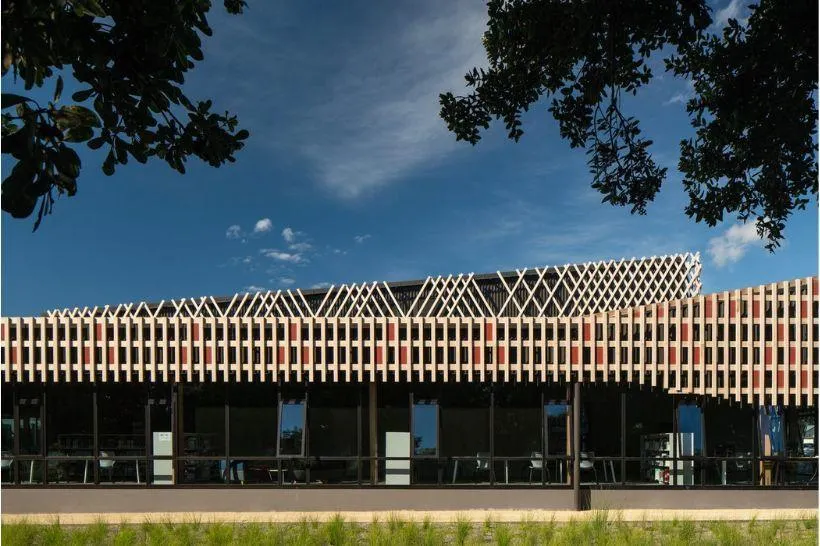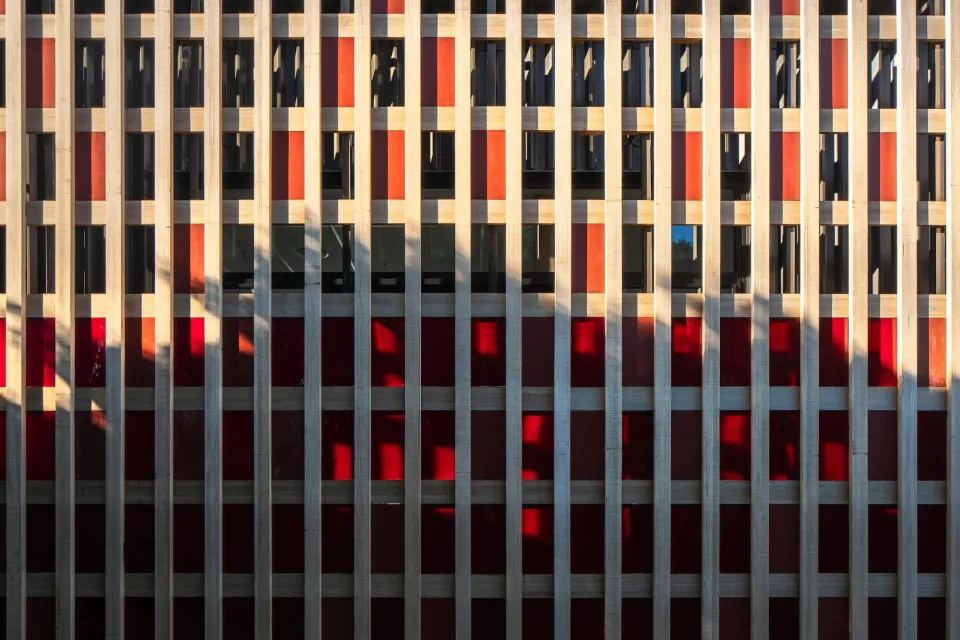-
About
-
Products
- By Timber Product
- Cladding
- Decking
- Joinery
- Screening
- Panelling
- View all
- By Application
- Exterior Cladding / Siding
- Exterior Rain Screen
- Exterior Roofing
- Interior Walls & Ceilings
- Soffits
- Screening, Fins & Battens
- Windows, Doors & Joinery
- Posts & Beams
- Accessories
- Coatings
- Fixings
-
Resources
- By Resource Type
- Technical Data Sheets
- Guides & Manuals
- Technical Articles
- Profile Drawings
- View all
- How To
- How to Specify
- How to Install
- How to Maintain
- Projects
- Contact
HOLIDAY HOURS / Our online customer service is out of office from Friday 19 Dec - Monday 5 Jan. Learn more here.
Modern Māori Architecture
The use of timber in Māori architecture has a long history of tradition, which is continued in the modern day.
The vernacular of Māori architecture is traditionally expressed through timber. Traditionally, wood was harvested from the forest through a process of great respect. Karakia (prayers) were offered to Tanemahuta, God of the forest, before a tree was felled for human use.
The wood was then carved and embellished with images of taniwha (supernatural creatures) and other intricate designs that referenced the history of the area and its people.
In Māori communities today, this reverence for nature continues, with karakia (prayers) offered for the harvesting of food or flax for weaving, as well as for the use of wood. While timber will often be felled and harvested commercially from a plantation forest, and its use will often take on a more minimalist aesthetic, echoes of these traditional elements are also evident in the design and specification of timber in modern Māori architecture.
In recent years, many buildings created for and by Māori have specified Abodo timber for cladding, screening, ceilings and interior wall linings. Aside from referencing the traditional use of wood in Māori buildings, this is also due to a wish for high levels of sustainability and a reduced environmental footprint in Māori buildings, a movement that is led by indigenous cultures around the world.
Vulcan timber ticks these boxes, storing more carbon than is used in its production and sourced from Forest Stewardship Council® (FSC®) certified forests, with Red List Free and Declare certifications. Its finishes are also nature derived, with many, such as silicate, designed to silver off over time, leaving the beauty of the natural wood grain intact.
Buildings such as Te Ara a Tāwhaki in Otaki and Kōtukutuku Papakāinga in Auckland take the traditional aesthetic of the marae (meeting house) and various whare (buildings) into the modern day, with contemporary interpretations of cross hatched kowhaiwhai (painted scroll ornamentation commonly used on meeting house rafters) patterning and woven textures created using Abodo Vulcan fins and screening.
Te Ara a Tāwhaki uses Abodo Vulcan Screening finished in a silicate coating to create a facade over the glazed front wall, in a cross hatched pattern that references a kete (food basket). Kōtukutuku Papakāinga features ripple patterns etched into Abodo’s Tundra Cladding to represent the journey taken by its residents, as if via waka (canoe).
Please note: Tundra Cladding is no longer available. However, you can achieve a similar look in our Vulcan Cladding – Standard Series.
Similarly, the Tūhoe Living Building at Lake Waikaremoana uses Abodo’s Vulcan Charred Cladding on its facade to create a reference to Tūhoe history, specifically the ‘scorched Earth’ policy laid down on the tribe by the Crown in 1867. This timber is inspired by the traditional Japanese method of preserving, Shou Sugi Ban, and results in a product that will last for many generations. Importantly, the timber is also sourced from local FSC® certified forests in the Ngai Tūhoe region.
A respect for nature is ingrained in Māori culture, making the use of timber such as Abodo a key way to enable this reverence to continue. As a natural and innovative product which can also be applied in many different ways, these timber claddings and screenings also enable stories to be told through the architecture, which is an important way to retain the history of the culture.


