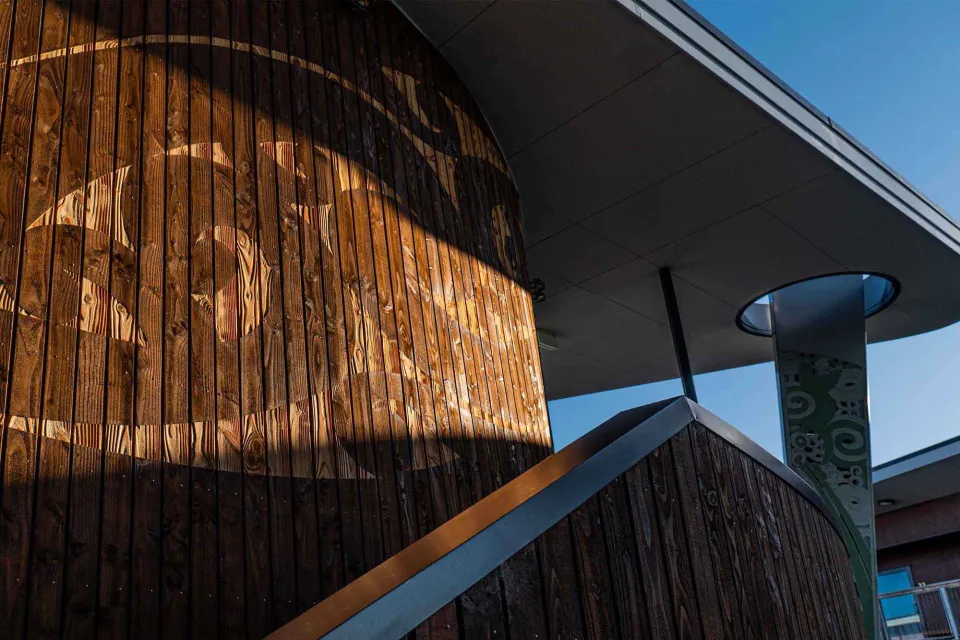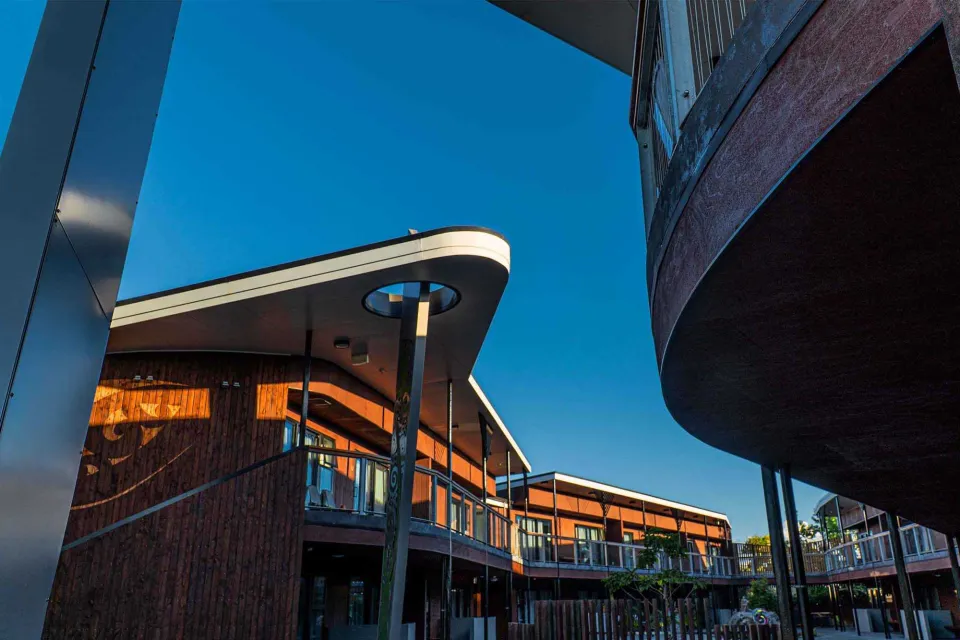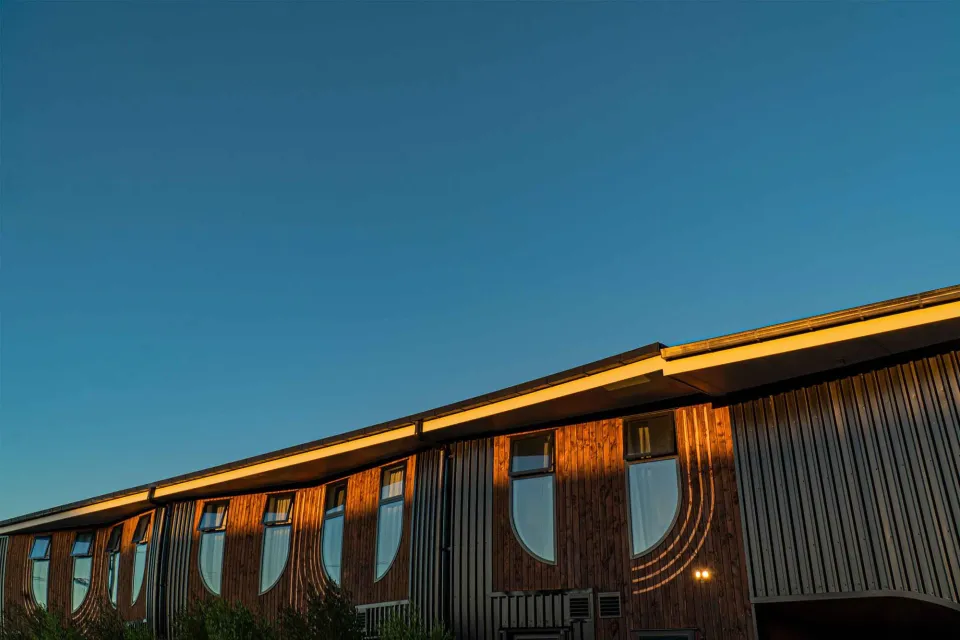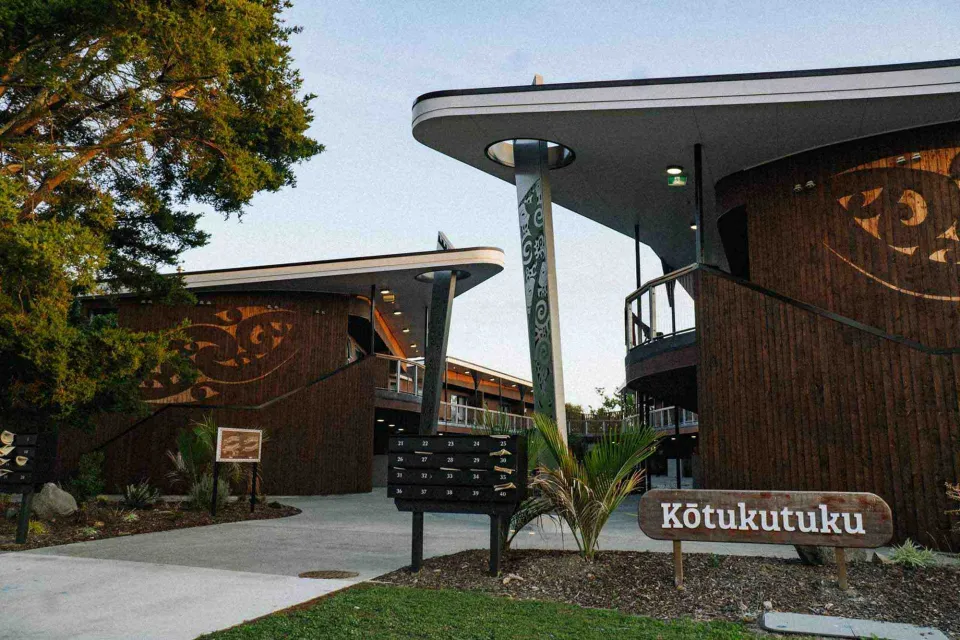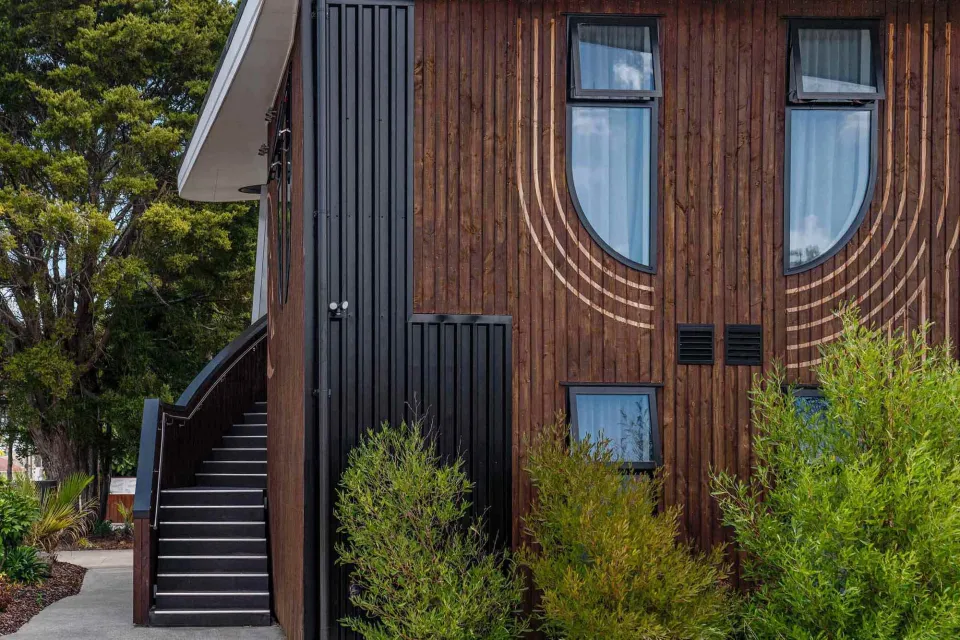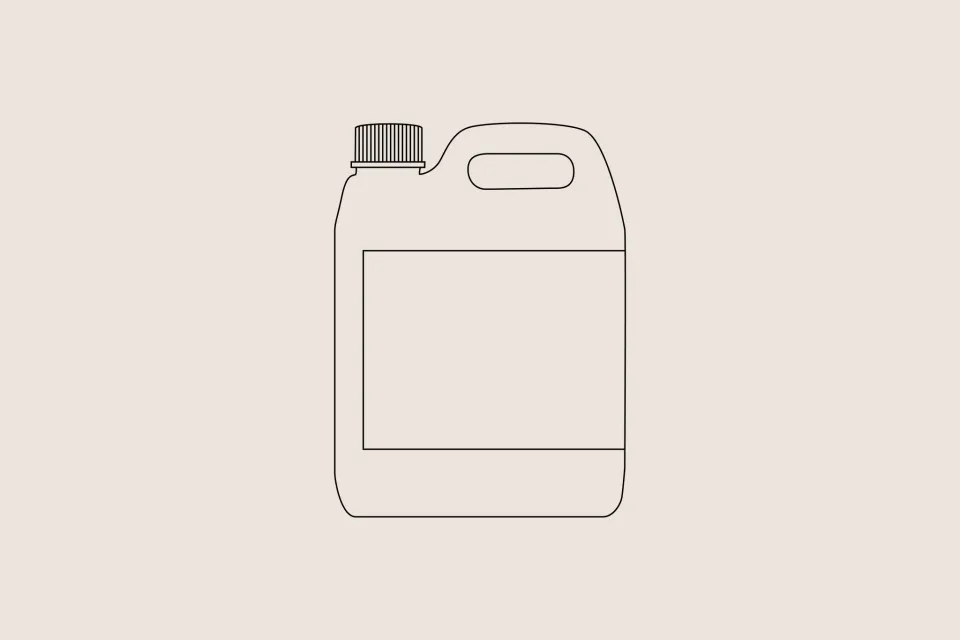-
About
-
Products
- By Timber Product
- Cladding
- Decking
- Joinery
- Screening
- Panelling
- View all
- By Application
- Exterior Cladding / Siding
- Exterior Rain Screen
- Exterior Roofing
- Interior Walls & Ceilings
- Soffits
- Screening, Fins & Battens
- Windows, Doors & Joinery
- Posts & Beams
- Accessories
- Coatings
- Fixings
-
Resources
- By Resource Type
- Technical Data Sheets
- Guides & Manuals
- Technical Articles
- Profile Drawings
- View all
- How To
- How to Specify
- How to Install
- How to Maintain
- Projects
- Contact
Kōtukutuku Papakāinga
This Māori health facility uses custom ripple effects on Abodo Tundra Cladding to represent the paddle strokes of a waka (canoe).
Project details
- Architect
- TOA Architects
- Product
- Tundra Cladding in Protector - Teak
- Photography credit
- Damien Nikora (Ngāti Kahungunu)
- Completion date
- 2021
- Location
- Tāmaki Makarau (Auckland), New Zealand
Designed by TOA Architects, this highly crafted Māori social housing project uses customised ripple effects on Abodo Tundra Cladding to represent the paddle strokes of a waka (canoe) - and more widely, the journey taken by its residents.
Created to house and heal people on journeys to wellbeing, Kōtukutuku Papakāinga was created for Mahitahi Trust, a Māori mental health and addictions provider that follows Māori kaupapa - traditional and essential Māori principles and foundations - in order to help those in need.
A prominent feature of the building is near the entranceway, where TOA Architects have created a rippling design in the Abodo Tundra vertical shiplap cladding.
Sandblasted into the timber using aluminium stencils and hand finished with Abodo Protector - Teak, these patterns represent paddle strokes through water, and the wider concept of growth and overcoming obstacles. It also features Mahitahi Trust’s tohu, or logo.
As well as being the traditional form of travel, a waka (canoe) is used by Māori in a symbolic sense, to represent a progression of any kind. With the project aiming to help people find their feet and move forwards to a more peaceful and healthful life, the paddles of the waka (canoe) were an apt metaphor for this building.
Please note: Tundra Cladding is no longer available. However, you can achieve a similar look in our Vulcan Cladding – Standard Series.
The effect of this customised Tundra Cladding is subtle yet effective in creating texture and adding resonance to the building’s exterior. The choice to use Abodo timber, which comes from Forest Stewardship Council® (FSC®) certified forests, was also reflective of the Māori kaupapa (principles) of respect for the natural world.
With a clear finish and natural ingredients, Abodo’s water borne Protector coating allows the knots and grains of the timber to show through, both adding to the natural beauty of the building and harking back to the timber structure of traditional marae, or meeting houses.
The facility encompasses 40 single bedroom apartments, a space to house visiting family, a community space, shared offices, and a gathering space that opens onto a central courtyard.
With kaupapa principles and ideals in mind, TOA Architects created a design that echoes the traditional marae (meeting place) with its many derivations of whare (buildings). A carved pou (column) stands proud at the entrance and the architecture feels open and welcoming and distinctively Māori.
Born out of a vision and an urgency to break down boundaries to recovery, Kōtukutuku Papakāinga is a success story that will continue being told, day after day.
Awards:
- NZIA 2022 Auckland Architecture Award, Housing - Multi-unit


