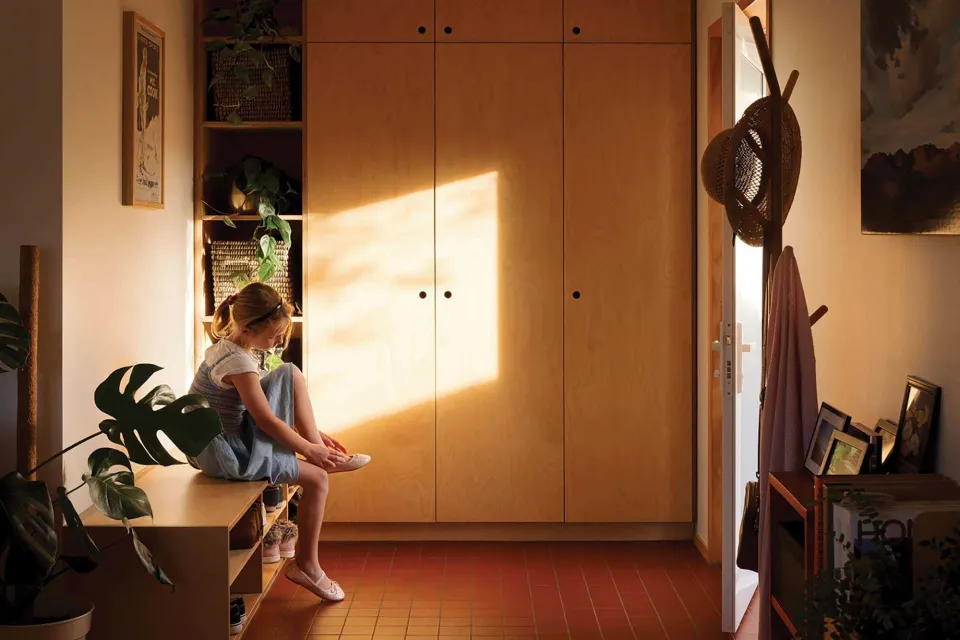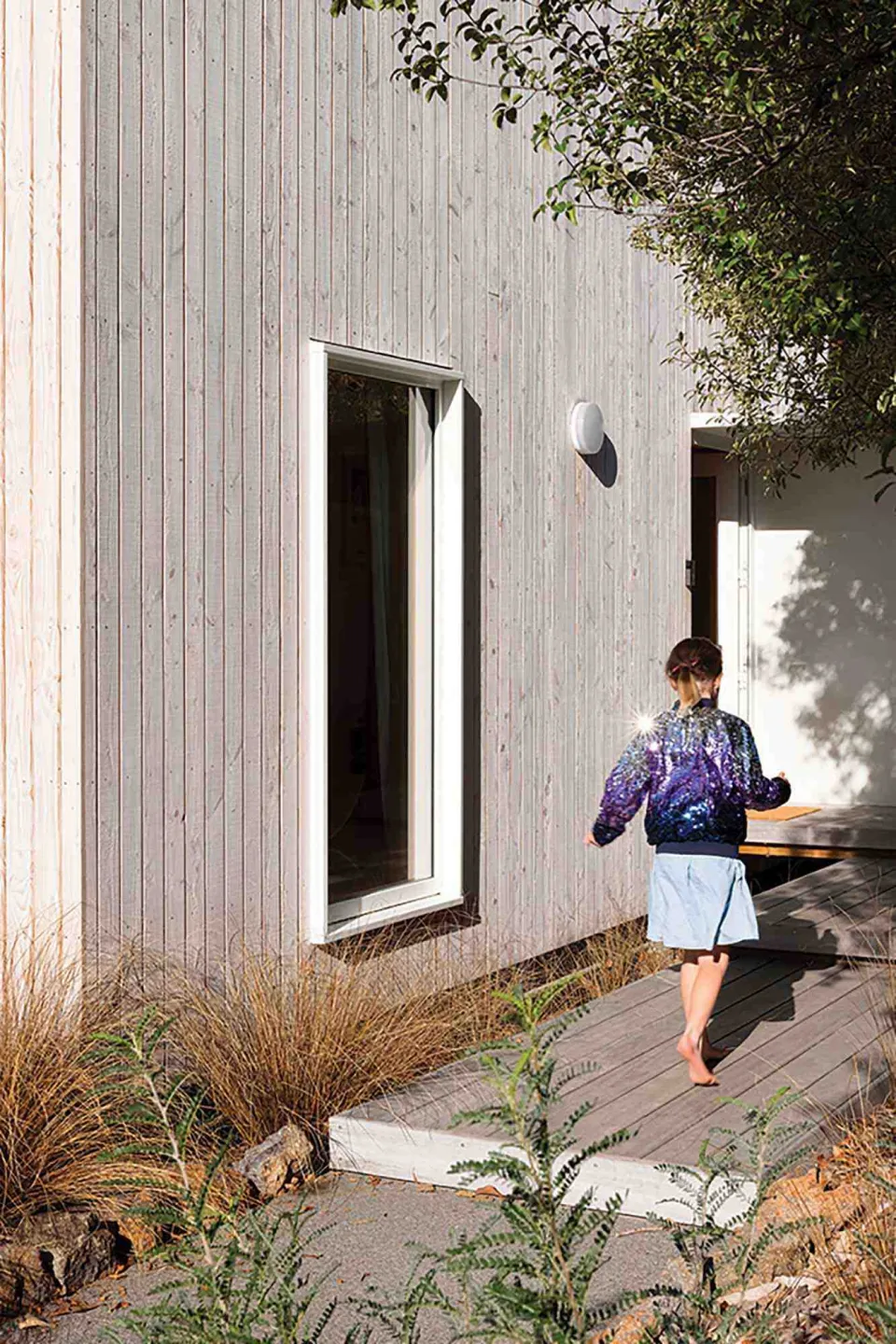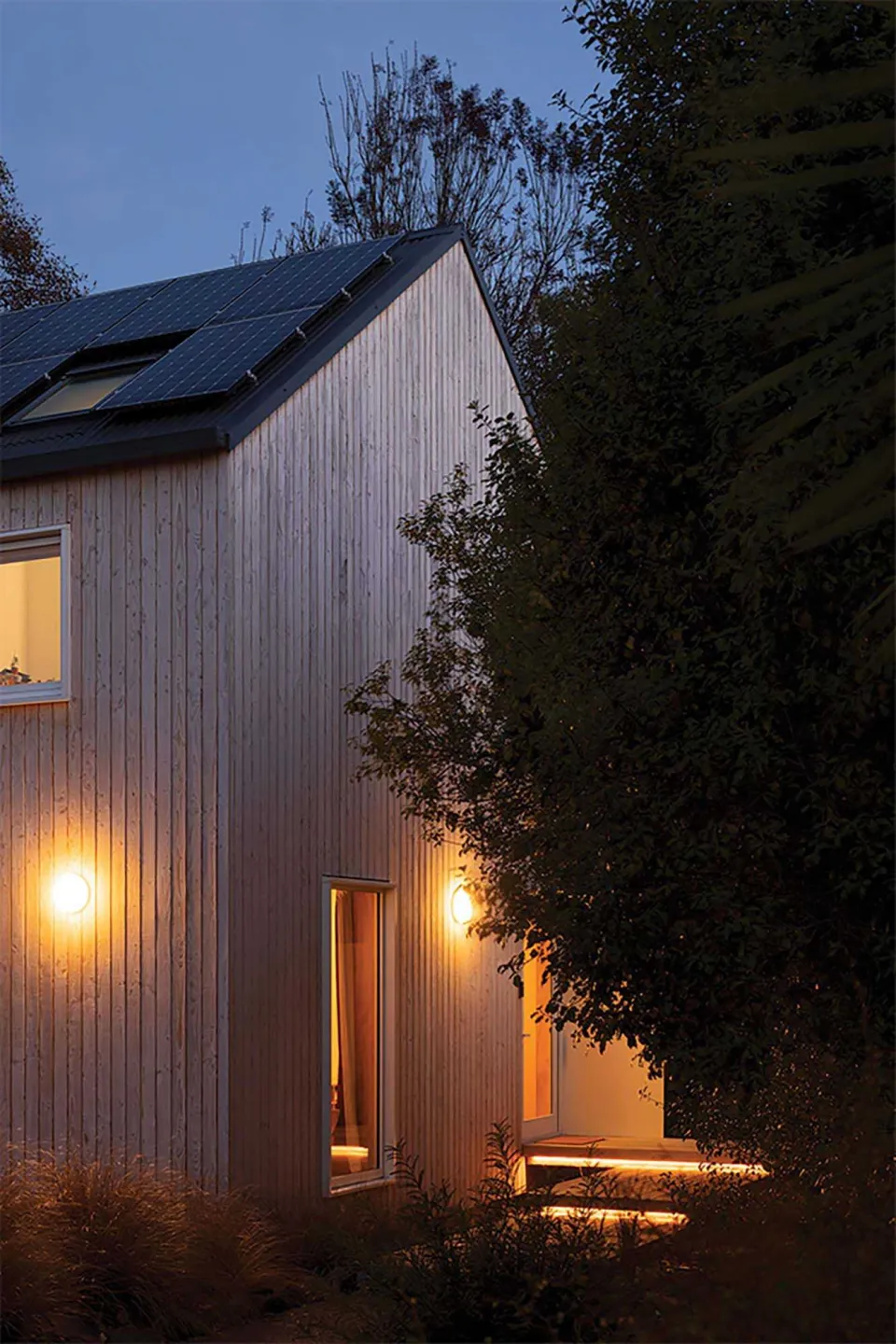-
About
-
Products
- By Timber Product
- Cladding
- Decking
- Joinery
- Screening
- Panelling
- View all
- By Application
- Exterior Cladding / Siding
- Exterior Rain Screen
- Exterior Roofing
- Interior Walls & Ceilings
- Soffits
- Screening, Fins & Battens
- Windows, Doors & Joinery
- Posts & Beams
- Accessories
- Coatings
- Fixings
-
Resources
- By Resource Type
- Technical Data Sheets
- Guides & Manuals
- Technical Articles
- Profile Drawings
- View all
- How To
- How to Specify
- How to Install
- How to Maintain
- Projects
- Contact
HOLIDAY HOURS / Our online customer service is out of office from Friday 19 Dec - Monday 5 Jan. Learn more here.
Light Footed House
Designed with sustainability in mind, this family home in the Port Hills is clad in Abodo’s naturally rustic Tundra Cladding.
Project details
- Designer
- Hollie Norman and Tom Norman
- Product
- Tundra Cladding in a Silicate Coating
- Photography credit
- Jason Mann Photography
- Completion date
- Late 2021
- Location
- Christchurch, New Zealand
With Abodo Tundra Cladding, this home at the base of the Port Hills near Christchurch is designed for minimal impact on the land and environment, while creating a comfortable and considered home for a family of five.
Designed by homeowners Hollie and Tom Norman, both interior designers, this family home near Christchurch is designed with a deep respect for the land and a love of family life. Rested lightly on timber piles rather than a concrete foundation, the home’s simple rectangular form makes it as seismically sound as possible in this quake-prone part of New Zealand, while providing plenty of space for family interaction.
With sustainability at the forefront of the couple’s minds, the angle of the roof was governed by the rooftop solar array, and tanks were installed to recycle rainwater and greywater on site.
When it came to materials, the couple chose Tundra Cladding in a silicate coating for the exterior of the home, partly driven by their wish to follow the guidelines set out by The Living Building Challenge.
“Being free from red list chemicals, Abodo timbers are compliant with these guidelines,” says Tom. “We loved the way the timber blended in with the surrounding colours in the natural environment, such as the tussocks that grow on the Port Hills.”
Please note: Tundra Cladding is no longer available. However, you can achieve a similar look in our Vulcan Cladding – Standard Series.
Abodo Tundra is Forest Stewardship Council® (FSC®) Certified, made from heartwood Douglas Fir timber grown in the North Island’s Central Plateau. The harsh winters experienced in this area of the country make for a timber that is hardy and dense. The resulting cladding merges harmoniously with natural settings such as this one, complete with rusticated blemishes and knots, and is naturally durable without the need for wood preservatives.
The natural materials continue indoors in this home, with birch ply cabinetry, stairs and door frames and strand board flooring, interspaced with bright and bold coloured fabrics and furniture items. A red plush curtain off the living space leads to a book-lined snug, and plenty of houseplants give the rooms a sense of freshness.
Sitting lightly on the land with its silvery exterior helping it to merge harmoniously with the hillside, this home’s clever sustainability features give it a degree of self sufficiency and future proofing.
A labour of love for the homeowners, the result is a beautiful, bespoke home with space to grow for all the family.
Awards:
- Winner - 2022 Canterbury Architecture Awards by New Zealand Institute of Architects - Housing Category




