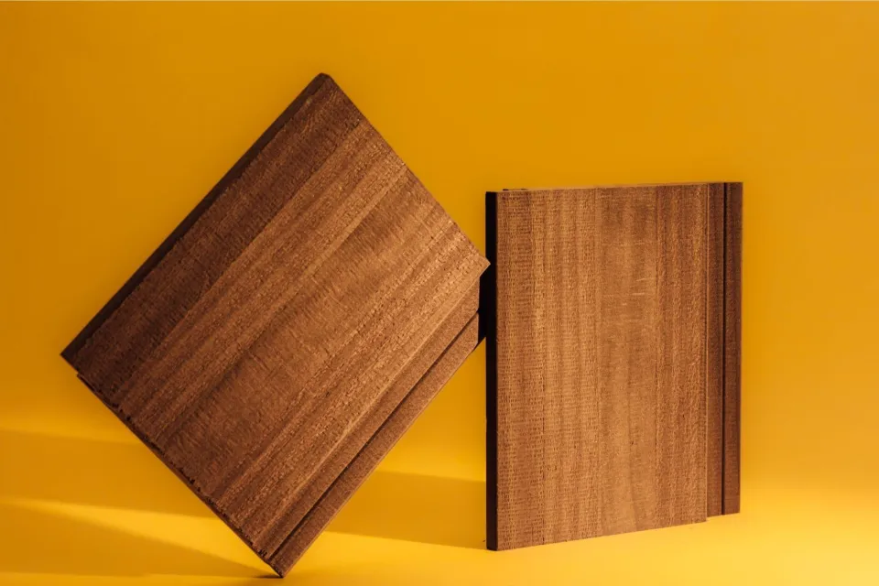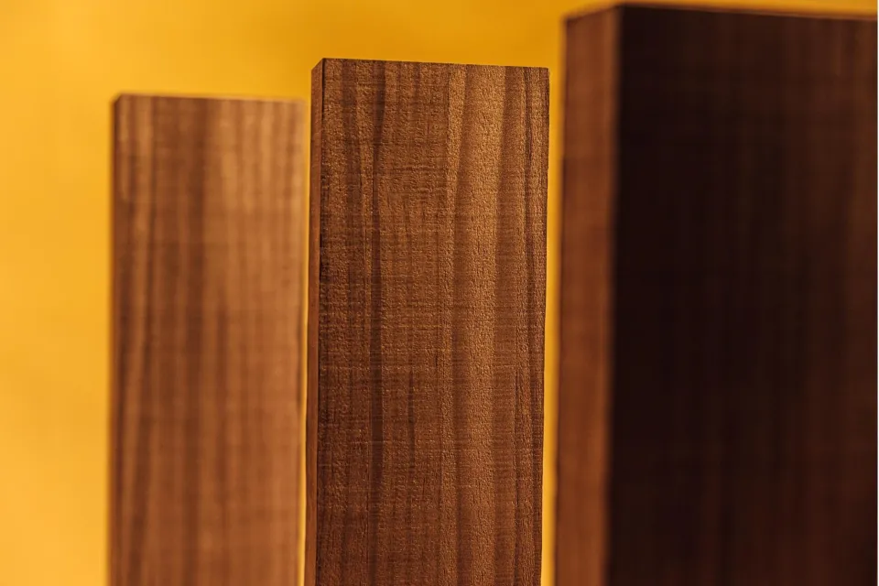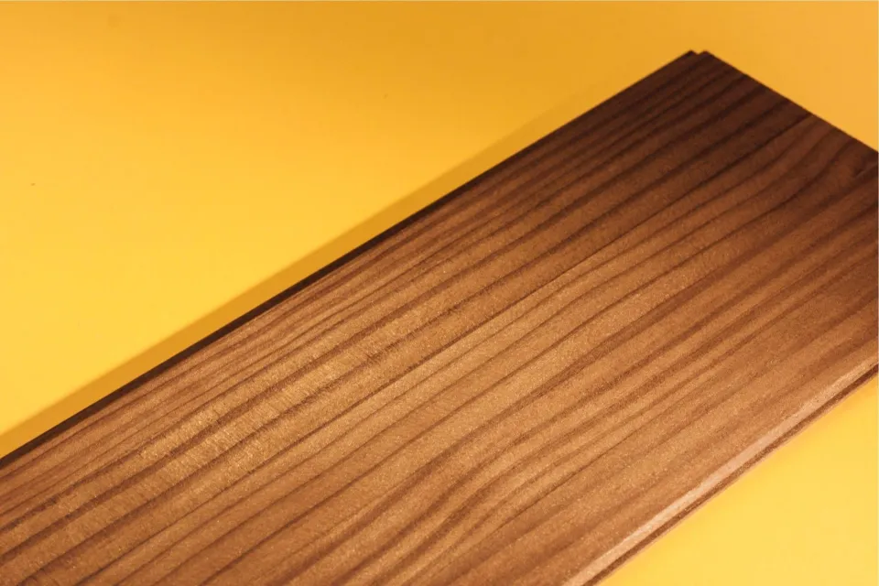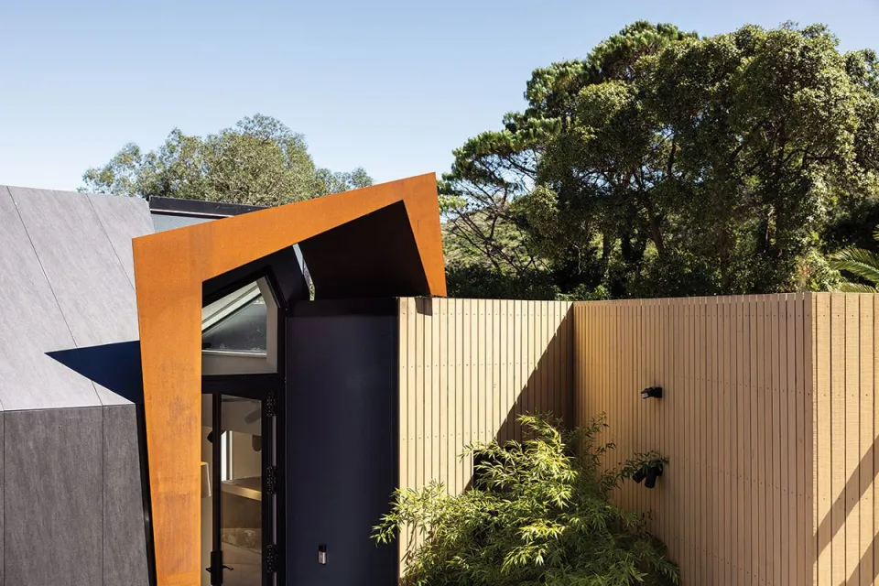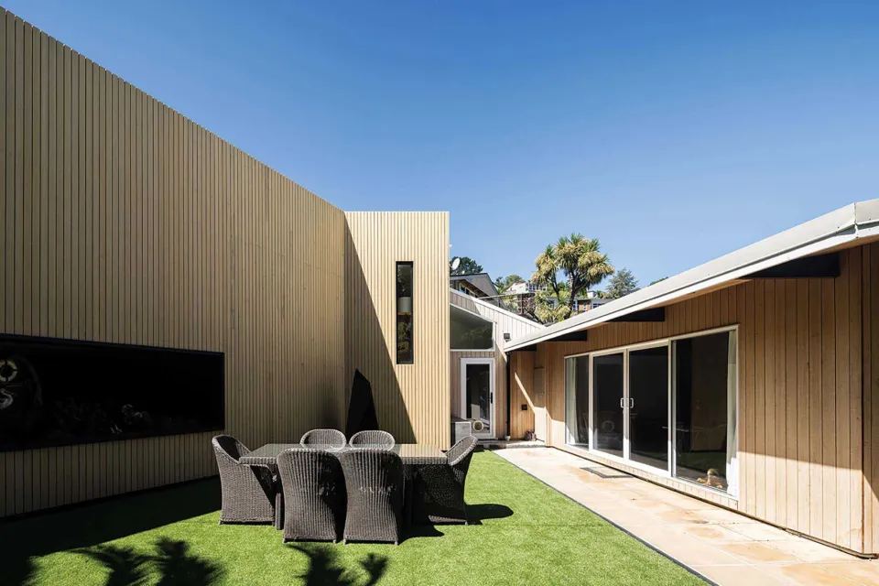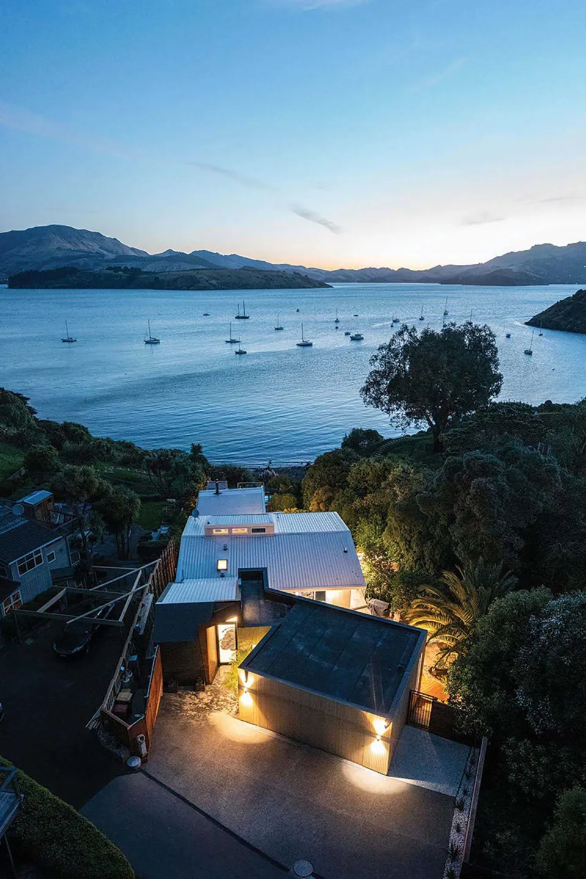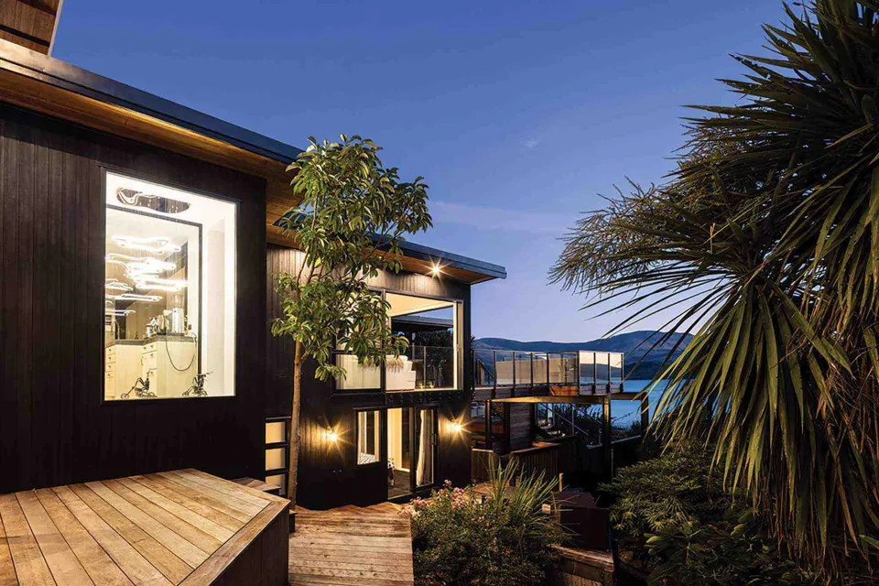-
About
-
Products
- By Timber Product
- Cladding
- Decking
- Joinery
- Screening
- Panelling
- View all
- By Application
- Exterior Cladding / Siding
- Exterior Rain Screen
- Exterior Roofing
- Interior Walls & Ceilings
- Soffits
- Screening, Fins & Battens
- Windows, Doors & Joinery
- Posts & Beams
- Accessories
- Coatings
- Fixings
-
Resources
- By Resource Type
- Technical Data Sheets
- Guides & Manuals
- Technical Articles
- Profile Drawings
- View all
- How To
- How to Specify
- How to Install
- How to Maintain
- Projects
- Contact
Cass Bay House
A combination of Corten steel, Neolith tiles and Abodo Vulcan timbers provide a dynamic portal to this renovated beachside home.
Project details
- Architect
- MC Architects
- Product
- Vulcan Cladding – Vertical Grain in Protector - Nero
- Vulcan Screening in a Silicate Coating
- Vulcan Panelling, Uncoated
- Photography credit
- Clinton Lloyd
- Completion date
- 2022
- Location
- Lyttelton, New Zealand
The beautiful surroundings of this coastal home called for a rethink of the floorplan and a refresh of the exterior using Abodo timbers, while a new sculptural entrance adds momentum to the moment of arrival. Despite being just twenty metres from the water, this home had little in the way of physical connections to the outdoors.
The homeowners
called on Max Capocaccia of MC Architects
to help them solve this problem with a reshuffle of the interior
spaces, but the brief soon developed further, says the architect.
“Shane and Nicole had the internal layout alteration already clear in their minds. After an initial concept we agreed on adding a garage to improve the functionality but also the aesthetic of the new entrance, whilst providing opportunity for a nice, sheltered courtyard behind,” he says.
For the entranceway, Corten steel angles over the front door,
alongside a folded facade of Neolith tiles.
This combination of gritty materials is juxtaposed against the softer tones of the boxy garage form, which is clad in Abodo Vulcan Screening, chosen for its carbon storing and low maintenance properties.
“I see in Abodo a solution to lessen the environmental impact for our building,” says Capocaccia.
“The Abodo products are beautiful, stable
and require minimal maintenance; what is not to like about it when a
project is nestled so nicely in such a strong natural background.”
Finished with a silicate coating, the Vulcan Screening will silver off over time, creating a textural backdrop to a sheltered courtyard tucked between the garage form and the walls of the house. A silicon-based product, the silicate coating's natural weathering process calls for little maintenance, important for a structure located close to the sea.
A set of chunky wooden stairs connects this outdoor space with the home, while a cut-out in the cladding creates a nook for planting and an opportunity for the inclusion of garden sculptures. The house was also re-clad in Abodo Vulcan Cladding - Vertical Grain, finished in dark Protector – Nero coating to contrast with the natural tone of the soffits, which are created from uncoated Vulcan Panelling.
Inside the dynamic entrance, a white-walled gallery hung with artworks creates a space to pause and reflect before descending downstairs into the rest of the house, which has a casual aesthetic in keeping with coastal life.
The floorplan alteration involved flipping the living room and bedroom floors so that living was located on the lower floor. This enabled the use of terraced decks alongside the living spaces, providing connections with the sea view and also with the lush greenery that grows alongside the house. The pool deck was then added below this level, with terraces continuing down towards the water.
“The main challenge was to create volumes that did not impose on the natural setting, yet were also strong, defining forms,” says the architect. “We have used the existing house as a link between the sculptural entrance, which is almost austere, and the openness of the series of terraces to connect the living area and the shoreline.”
The result is a home that presents an artistic, contemporary face to the street, with a series of internal and external spaces that encourage maximum enjoyment of this uniquely beautiful beachfront location.
Products
See more about the products that have been used on this project.
