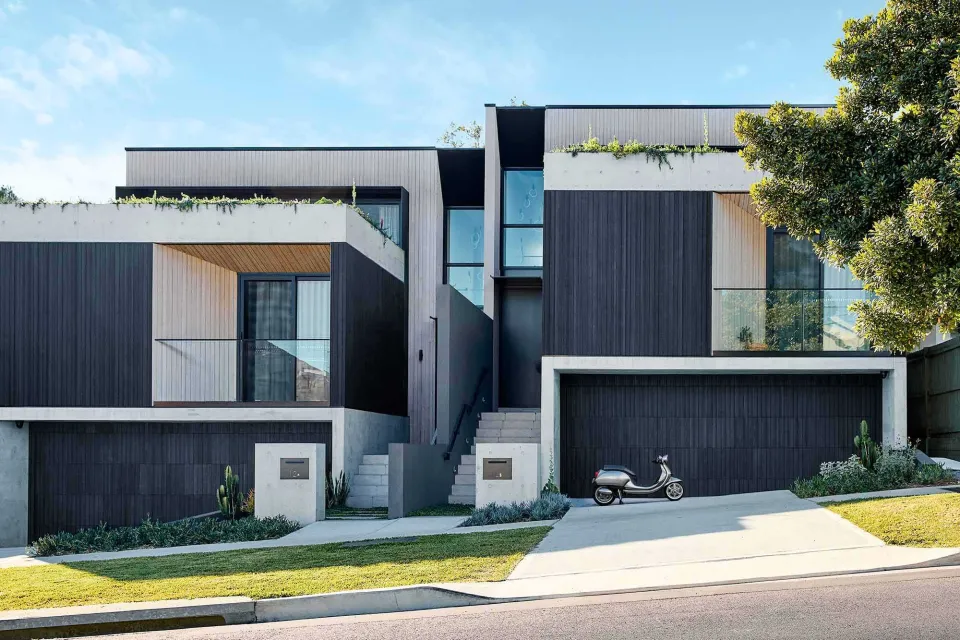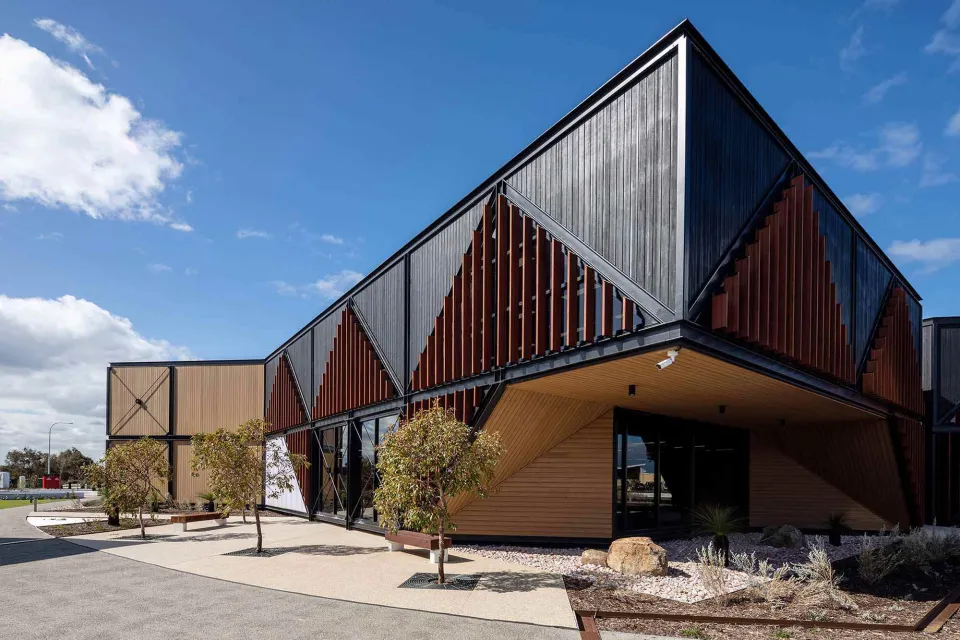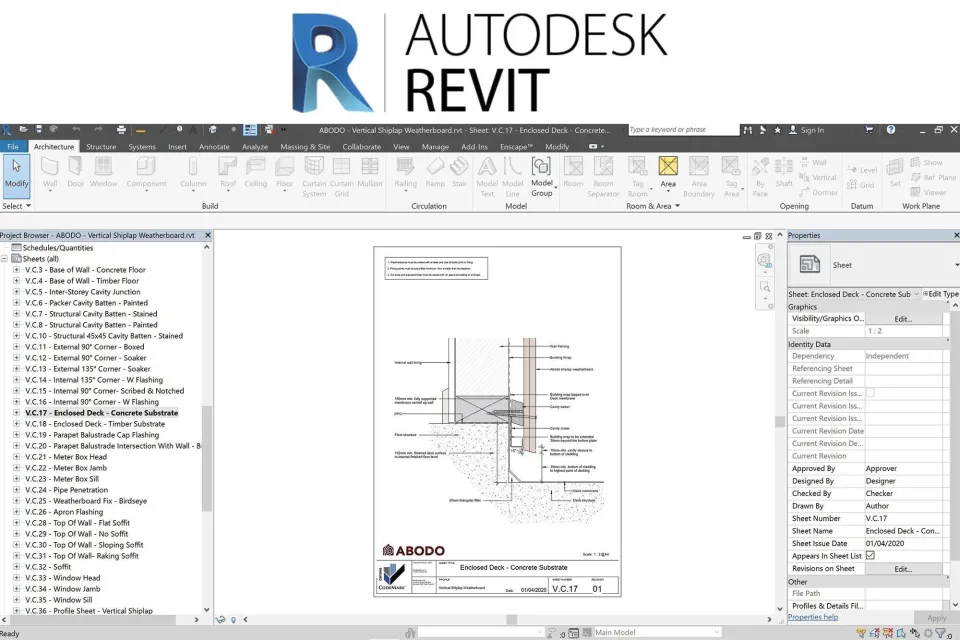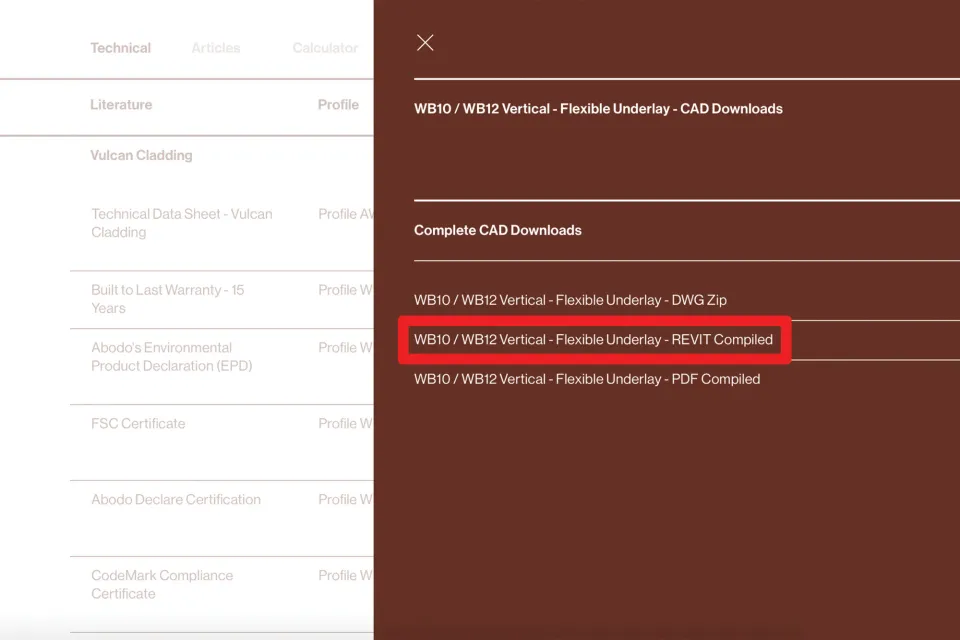-
About
-
Products
- By Timber Product
- Cladding
- Decking
- Joinery
- Screening
- Panelling
- View all
- By Application
- Exterior Cladding / Siding
- Exterior Rain Screen
- Exterior Roofing
- Interior Walls & Ceilings
- Soffits
- Screening, Fins & Battens
- Windows, Doors & Joinery
- Posts & Beams
- Accessories
- Coatings
- Fixings
-
Resources
- By Resource Type
- Technical Data Sheets
- Guides & Manuals
- Technical Articles
- Profile Drawings
- View all
- How To
- How to Specify
- How to Install
- How to Maintain
- Projects
- Contact
18.11.2020
DESIGN COMMUNITY: We Are Now Revit Friendly!
Now find REVIT files for our cladding projects in the Resources section of our website.
Autodesk Revit is a building information modelling (BIM) software package for the design community.
Acquired by Autodesk in 2002 Revit software allows users to design a building and structure and its components in 3D, annotate the model with 2D drafting elements and as well as access building information from the building model's database.
Becoming increasingly popular, Revit is 4D capable with tools to plan and track various stages in the building's lifecycle, from concept to construction and later maintenance and/or demolition.
See the Resources section on our website for the files.
Recent news

Announcing Millworks / A New Architectural Partner - UK
Specialising in innovation-led timber systems, Millworks deliver timber solutions that combine high performance, sustainability, and technical confidence.

Updates to Abodo's UK Product Range
Updates include our new Vulcan® Smooth Decking product and discontinuing Flatsawn Cladding + Joinery.

Holiday Operating Hours 2025
Wishing you a Merry Christmas and a happy holiday season.

Falcon Timber Appointed as National Distributor - UK
New nationwide distribution partnership announced, expanding Abodo offerings in the UK through Falcon’s extensive distribution network



